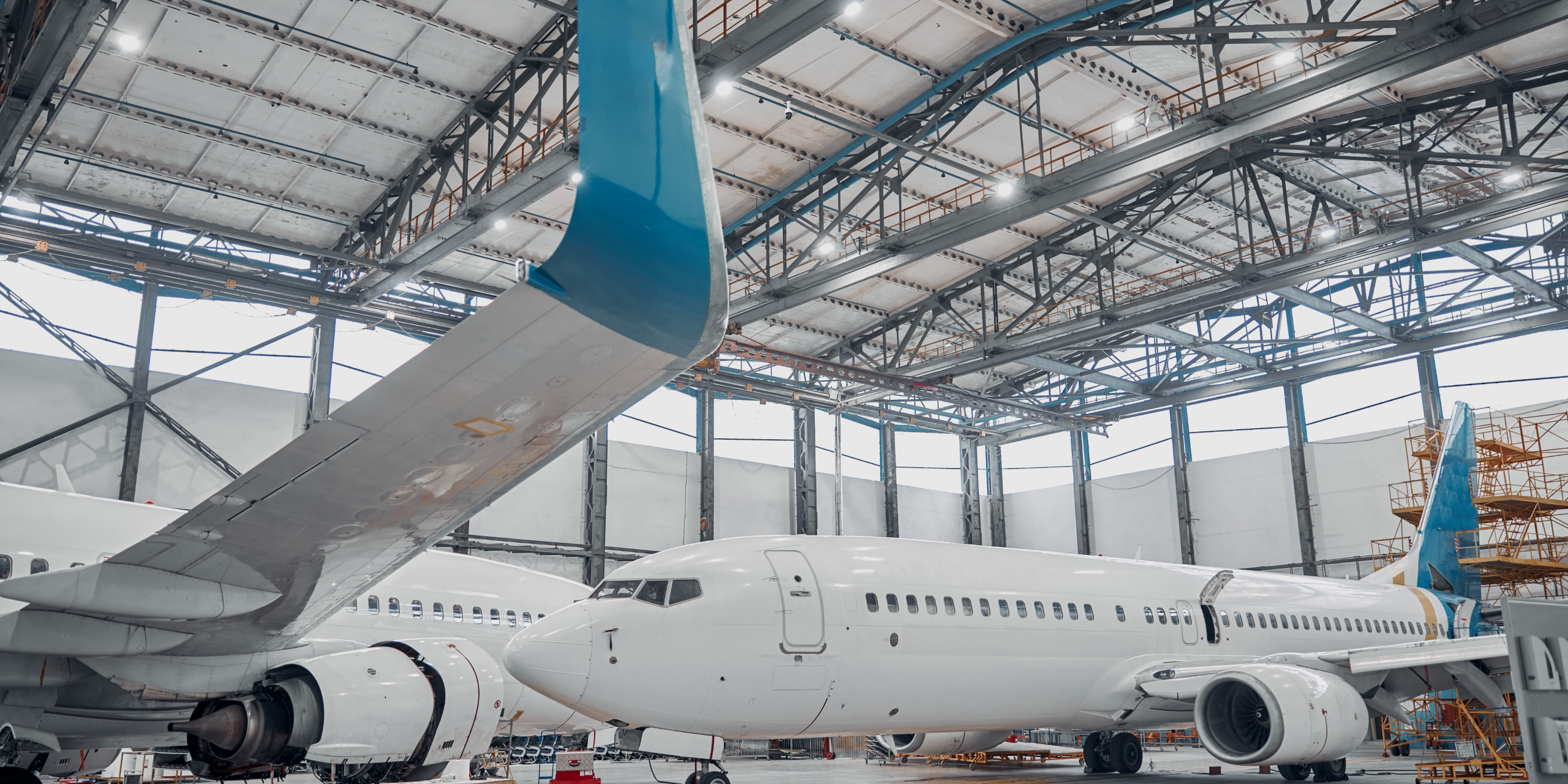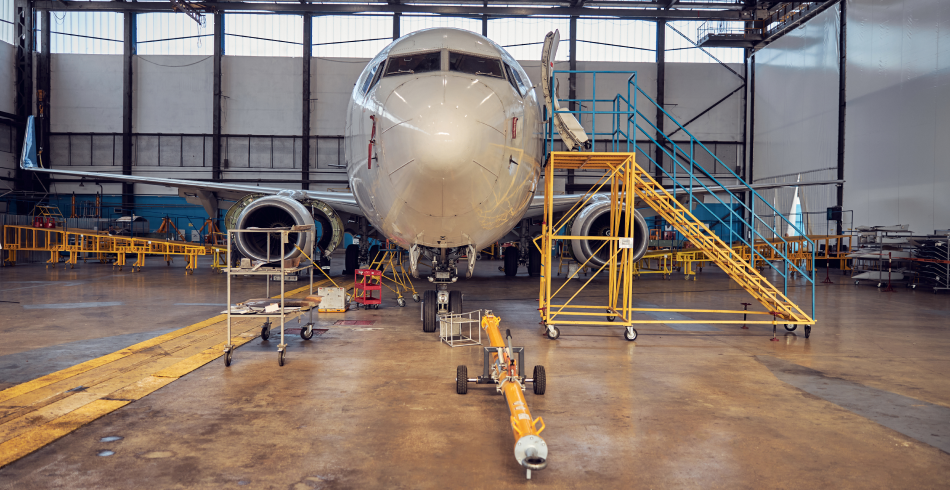Where Wings Are Made: A Guide To Aerospace Warehousing

Have you ever stepped off a plane onto the tarmac, feeling dwarfed by the aircraft’s massive wings, engines, and wheels? The flurry of activity surrounding the machine – hands scurrying to clean, refuel, and load cargo – seem almost miniscule in comparison, like ants bustling about an elephant.
But hands, as miniscule as the ground crew’s, designed, built, and assembled that plane in the first place. This blog is about those hands that build these enormous machines and the warehouses that hold them.
Manufacturing and assembling aircrafts require facilities that are high-quality, efficient but also technically advanced. While building the warehouse, adapting to the manufacturing process is the top priority. The building’s design and layout must match the process flow, support the process rate, and meet the specific process requirements. In order to do that, for warehouse developers like us, it becomes crucial to thoroughly understand the overall manufacturing process and the specific needs of each production area.
Scope of Aerospace Warehousing in India
In a candid chat with us, Venkatesh Mudragalla, Co-Founder of JEH Aerospace, discussed India’s growing role in the aerospace industry, highlighting the government’s push through the Atmanirbhar Bharat initiative, which aims to boost domestic manufacturing, particularly in defence and aerospace sectors.
With rising geopolitical tensions between the Western bloc and China, he noted that India is well-positioned to benefit from the China-plus-one strategy, where global companies are seeking alternatives to Chinese suppliers. Currently, India is the third largest consumer of civil and defence aerospace products, behind the US and China. However, it ranks 19th in terms of its own aerospace manufacturing industry, highlighting a significant gap between marketand industry. This situation is attracting major companies like Boeing, Airbus, and GE, which are increasing their investments in India, recognising the country’s growing market and the need to enhance domestic production.
According to Boeing’s Commercial Market Outlook, South Asia is expected to receive over 2,700 new airplanes in the next two decades, with an impressive 90 percent destined for India. Additionally, India’s cargo fleet is projected to grow to 80 airplanes within 20 years. These numbers demonstrate robust growth happening in the Indian air cargo market, signifying India’s rise as a significant manufacturing and supply chain hub for aerospace firms.
However, Mudragalla pointed out that India does not yet have a final assembly line for commercial aircraft, and aerospace manufacturing remains concentrated in high-cost Western countries. While this trend is slowly changing, the sector’s risk-averse nature means that it will take time for the shift to fully materialise.

Designing Storage for an Aerospace Warehouse
Like any ideal built-to-suit (BTS) warehouse for a complex manufacturing industry – the building should fit the process, not the other way around.
Designing an aircraft assembly or components building requires a deep understanding of the intricate relationships between manufacturing processes, facility layout, and operational efficiency. There are two major kinds of aerospace warehouses – a component manufacturing warehouse and an aerostructures assembly warehouse.
In aerospace warehousing, Mudragalla shared that there are two primary types of storage: raw materials and finished goods. Raw materials tend to be bulkier and heavier, such as long bars or plates made from materials like aluminium, Titanium or more exotic metals. These bars are often 3-4 meters in length and imported from the western countries.
On the other hand, finished goods can vary widely in size. Some components may be small enough to fit in the palm of your hand, while others, such as structural parts, can be 3-4 meters long or even up to 16 meters if they are major component assemblies
Infrastructure Requirements for Aerospace Warehousing
Component manufacturing and assembly have different infrastructure needs. For component manufacturing, a high ceiling is not necessary, as equipment typically doesn’t exceed a height of 3.5 to 4 meters. In some cases, the standard warehousing roof height of 12-16 meters is excessive, leading to inefficiencies in air conditioning and energy consumption. A false ceiling then needs to be installed to help reduce these inefficiencies. On the other hand, assembly operations require more height, as they often involve heavy components and the use of overhead cranes, especially for major component assemblies.
In addition, aerospace components facilities could benefit from specific installations such as pneumatic lines and a mechanism for managing metal waste which can be resold, and other waste which can be disposed responsibly.
Another observation that Mudragalla made is the ratio of warehouse size to the number of washrooms available for staff. Manufacturing settings require more washroom facilities than typical warehouses because they employ a larger workforce. Moreover, he noted that aerospace manufacturing often involves chemical processes like anodising and painting, which demand demineralised water. Providing this at a park level would be beneficial for tenants from this industry.
Sustainability is increasingly important, especially with growing need for reducing environmental impact. The initiative to power the entire park with solar energy aligns well with these sustainability goals, making the facility more attractive to potential business partners. Similarly, initiatives like humanistic spaces, landscaped pockets for relaxation and programmes for engagement and community celebrations add to the value of a warehouse park even if they may not provide immediate and obvious financial benefits.
Integrating Features for Human Safety
The sheer size and complexity of aerospace components present unique physical safety hazards. Falling objects, heavy machinery, and hazardous heights are just a few of the unavoidable risks present in these environments.
To tackle that, aerospace warehouses are designed with features like fall protection systems, equipment guarding, and separate well-organised workspaces. Additionally, workers need to be trained and educated on how to prevent accidents related to falling objects such as rivet guns, tools, or airframe components. Other handy features include clear signages, protective barriers, and well-defined paths to safely accommodate moving machinery such as forklifts and cranes along with the moving people.
Height-adjustable workstations, platforms, and mechanical lifting devices can ensure that employees can perform tasks in neutral postures, minimising physical strain. Participatory ergonomics—where employees actively contribute to identifying risks and suggesting safety improvements—is also highly effective in mitigating ergonomic hazards. Ensuring that tools and workstations are designed to accommodate different body types and physical capabilities can not only reduce injuries but also boost employee productivity.
Summary
Designing aerospace warehouses is an intricate task that demands a balance between operational efficiency, safety, and sustainability. The unique requirements of component manufacturing and assembly operations call for tailored infrastructure, from managing ceiling heights to installing false roofs for energy efficiency. Safety remains paramount, with features like fall protection, ergonomic design, and clear pathways being essential to ensure worker well-being.
Furthermore, with the global push towards sustainability, initiatives like solar-powered parks and waste management systems add long-term value for both businesses and employees. As India’s aerospace industry grows, these warehouses will play a crucial role in supporting the nation’s ambitions, combining cutting-edge technology with human-centred design.